Damascus
ADU/ Garage Conversion
Design / Build by Revel Home
When Melyssa purchased her home in Damascus, Oregon, she saw more than just a detached garage tucked away at the back of the lot—she saw possibility. With its quiet placement and views of the surrounding forest, the structure seemed destined for reinvention. Melyssa imagined it as the perfect retreat for her lifelong friend Kim, a frequent visitor from California who had long dreamed of making Portland her home. Together, the two transformed the once-cluttered garage into a serene cottage, a space that blends comfort with connection to the landscape.
“Revel Home turned my detached garage into a beautiful cottage, and the process couldn’t have gone more smoothly. Michael and his team kept me informed, guided me through every decision, and made the whole experience feel stress-free. Their attention to detail, clear communication, and quality craftsmanship gave me total peace of mind. I’m still amazed every time I walk into the space—it’s everything I hoped for and more.”
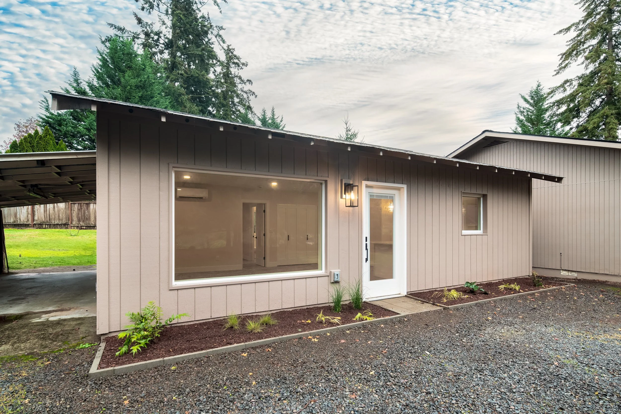
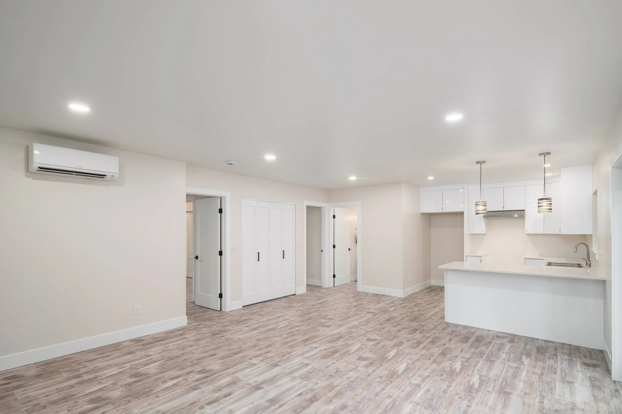
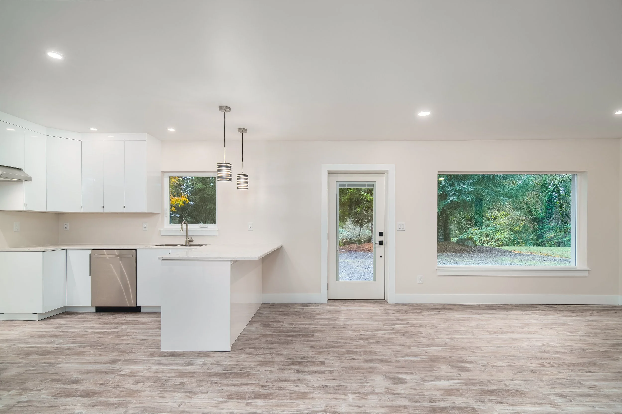
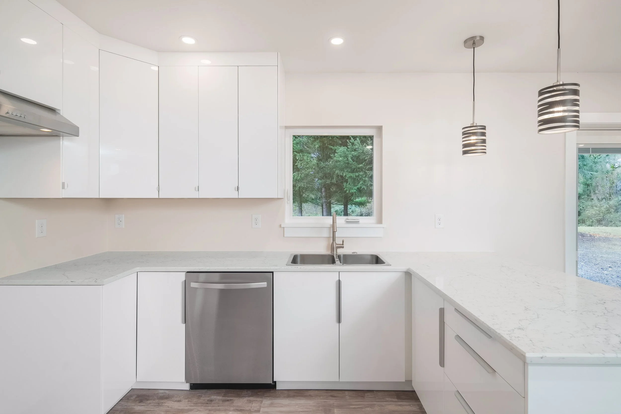
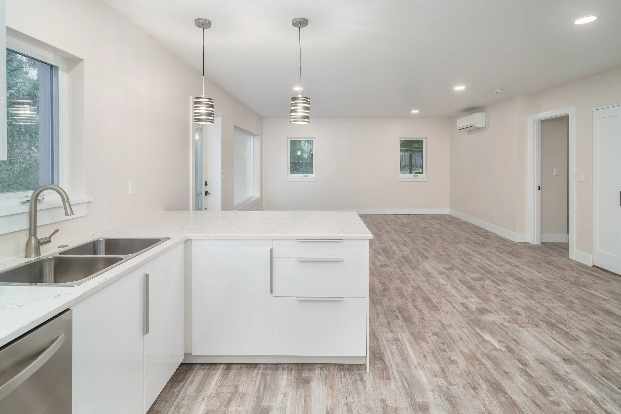
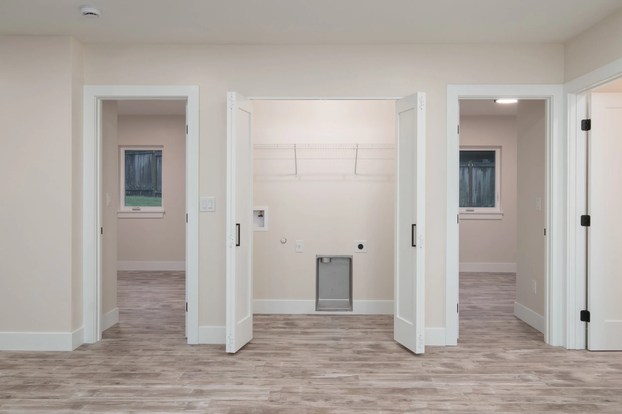
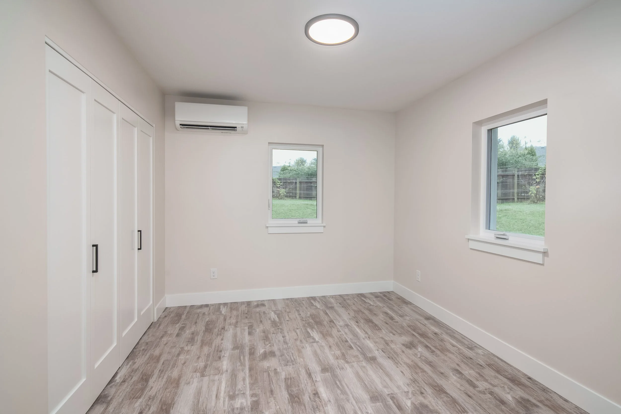
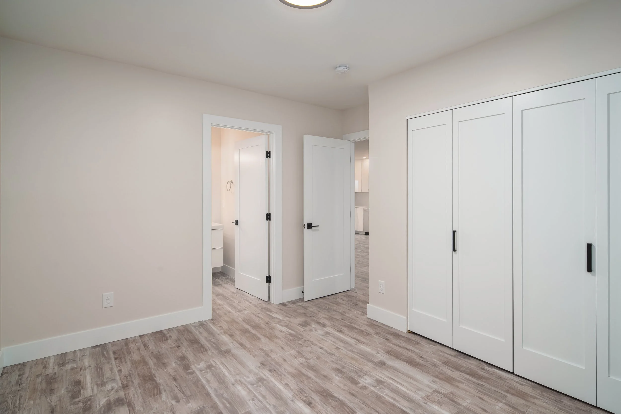
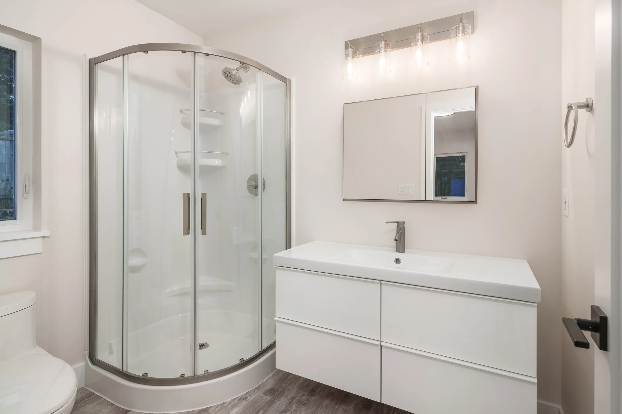
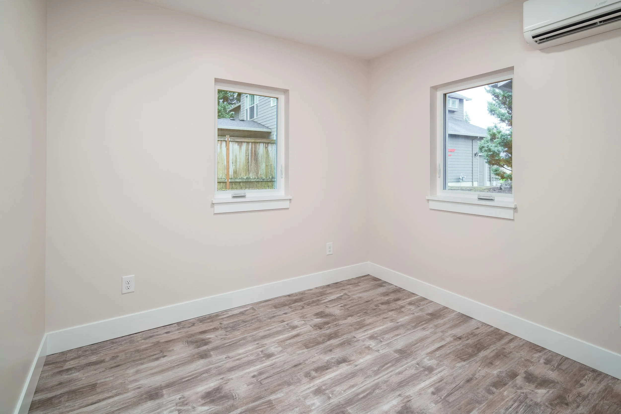
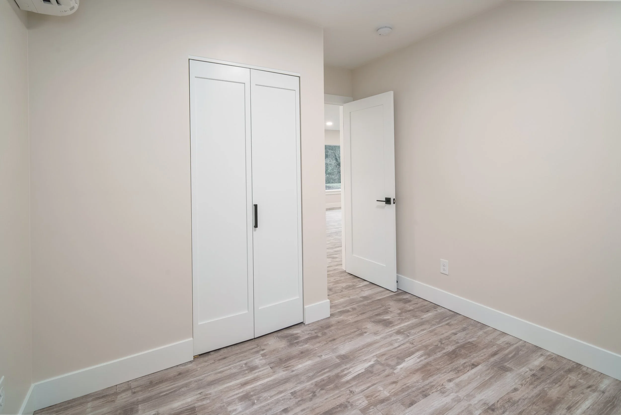
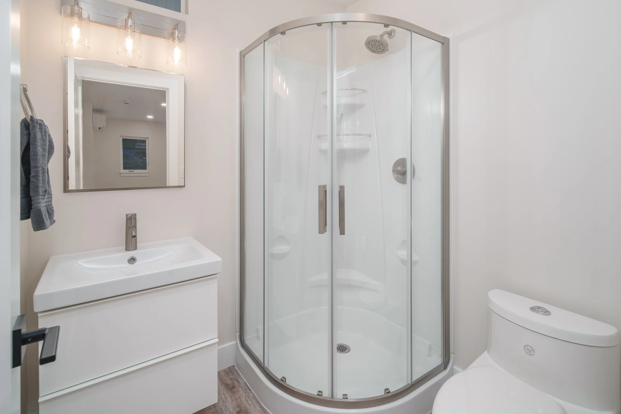
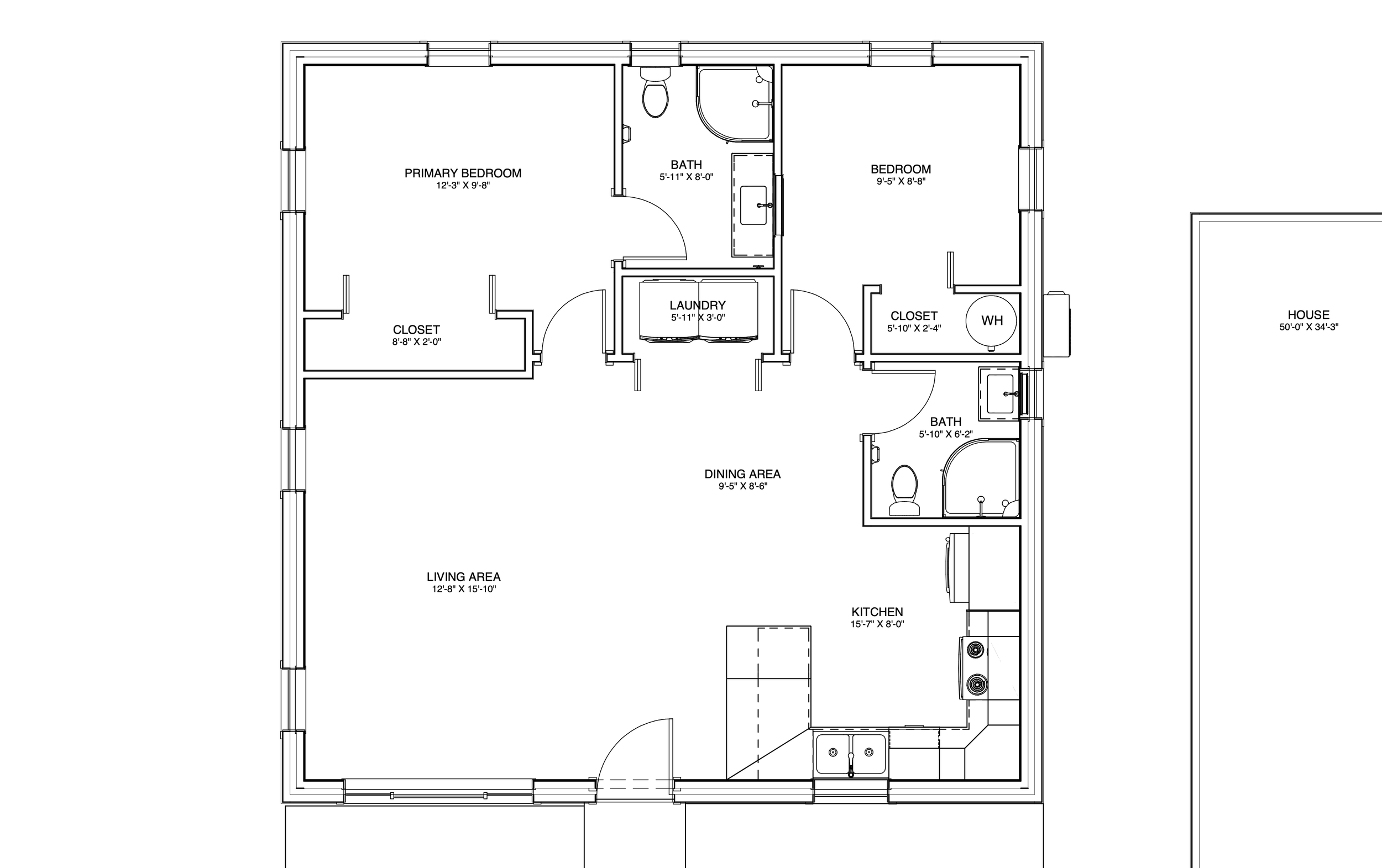
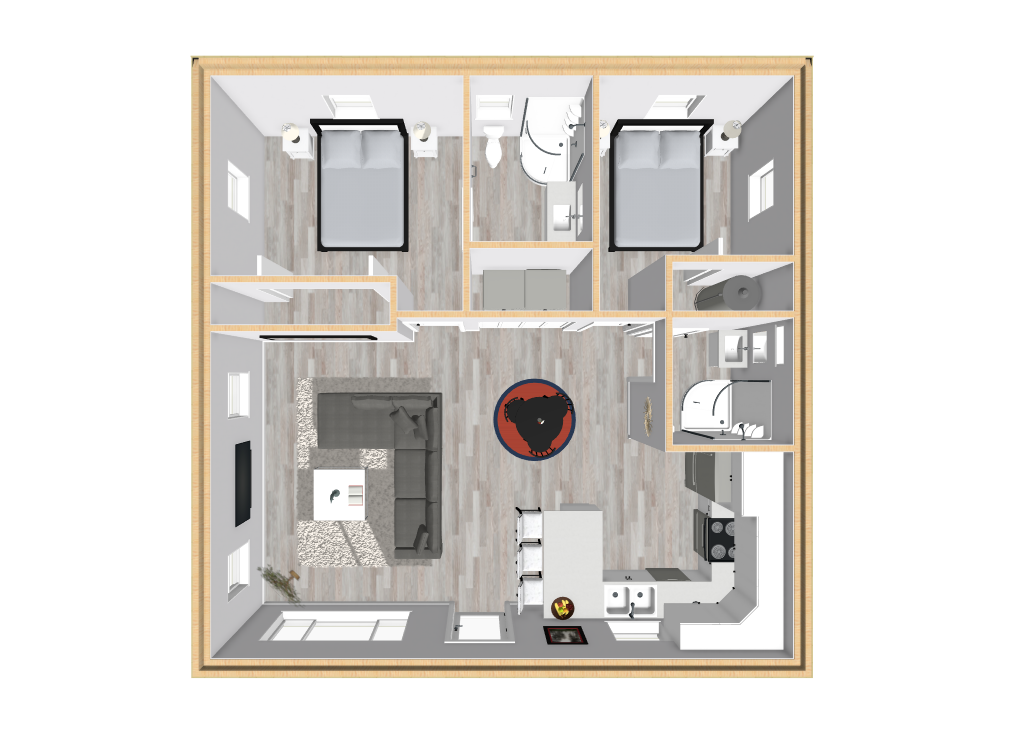
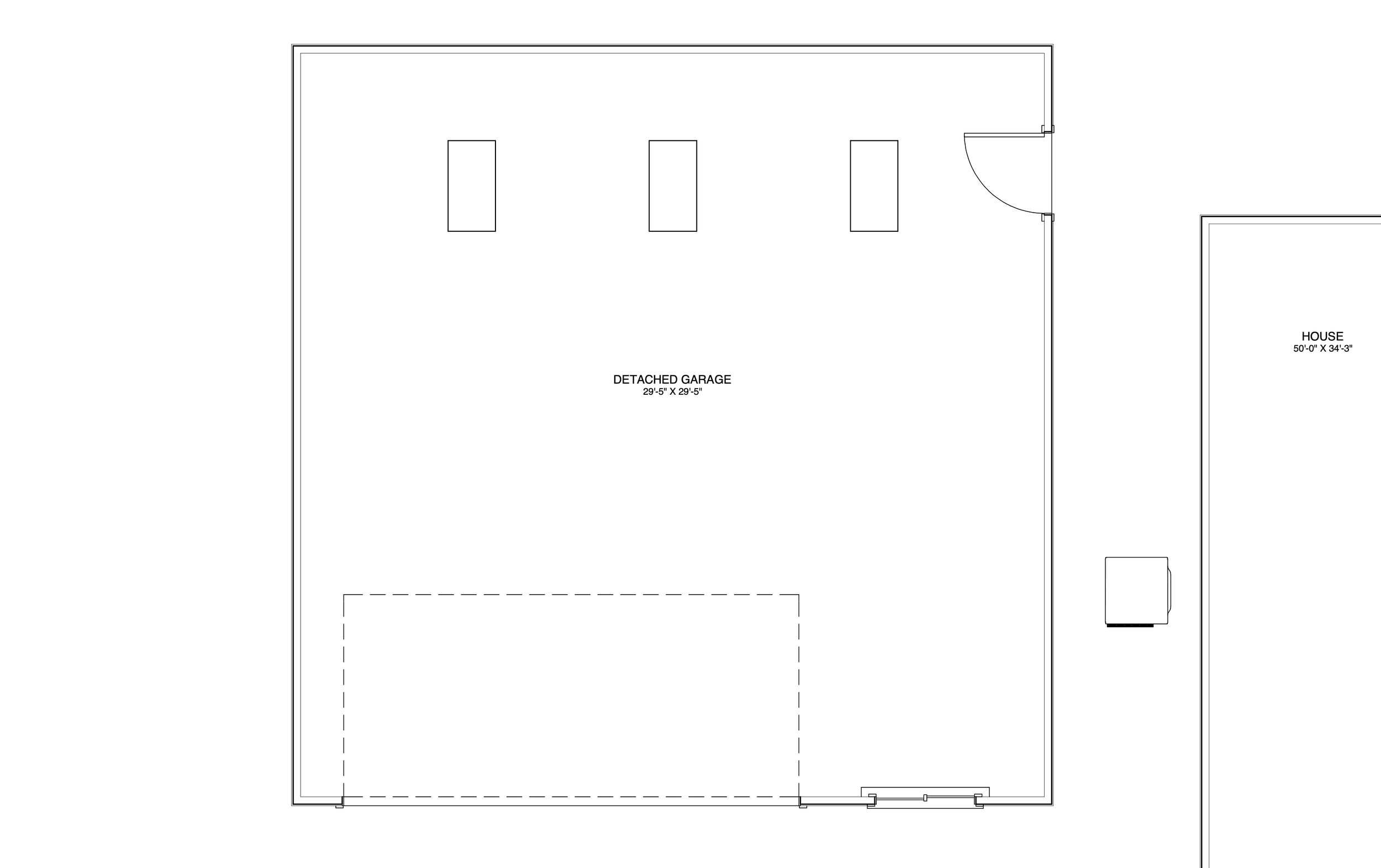
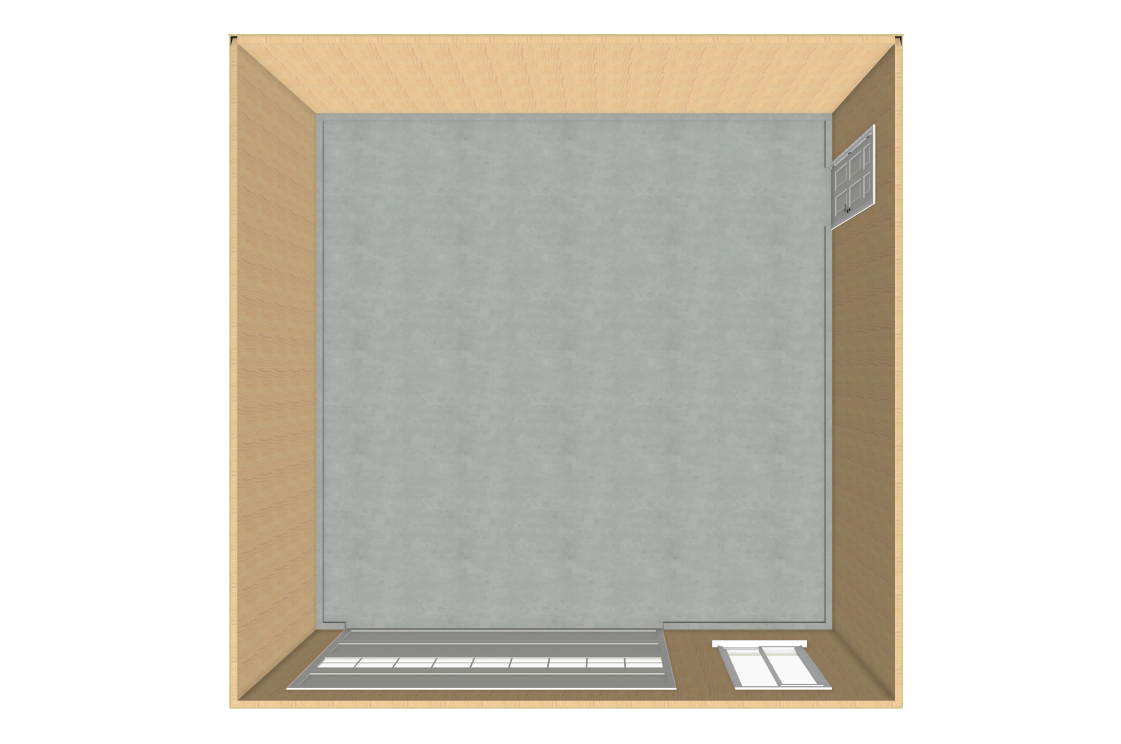
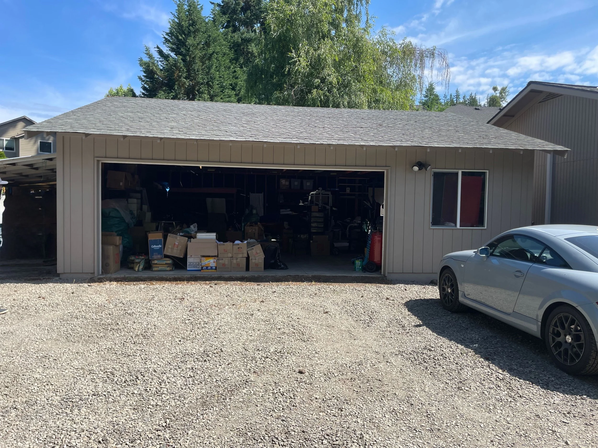
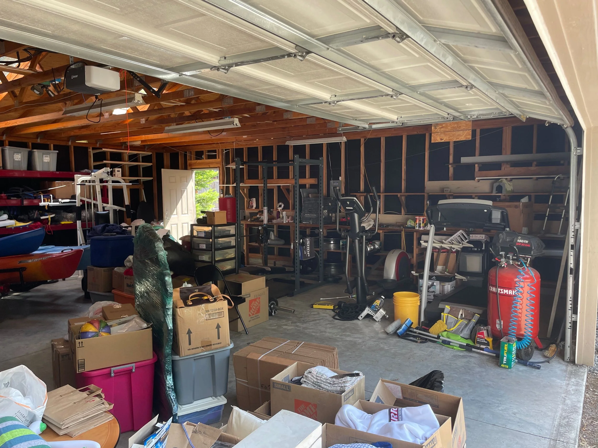
Photography: Carlos Rafael
Project Objectives
Design for Full-Time Residence
Unlike a guest suite or short-term rental, the space had to support long-term living with durable finishes, efficient systems, and smart storage solutions.
Incorporate a Full Kitchen
The cottage needed to function as a true home, complete with a fully equipped kitchen designed for daily cooking and family meals.
Create Two Bedrooms and Two Bathrooms
To comfortably house a family of three, the layout was planned to include two bedrooms and two bathrooms, ensuring both privacy and convenience.
Strengthen Connection to the Landscape
A defining feature of the project was a large picture window framing views of the surrounding forest, bringing natural light and a sense of the outdoors into the home.

