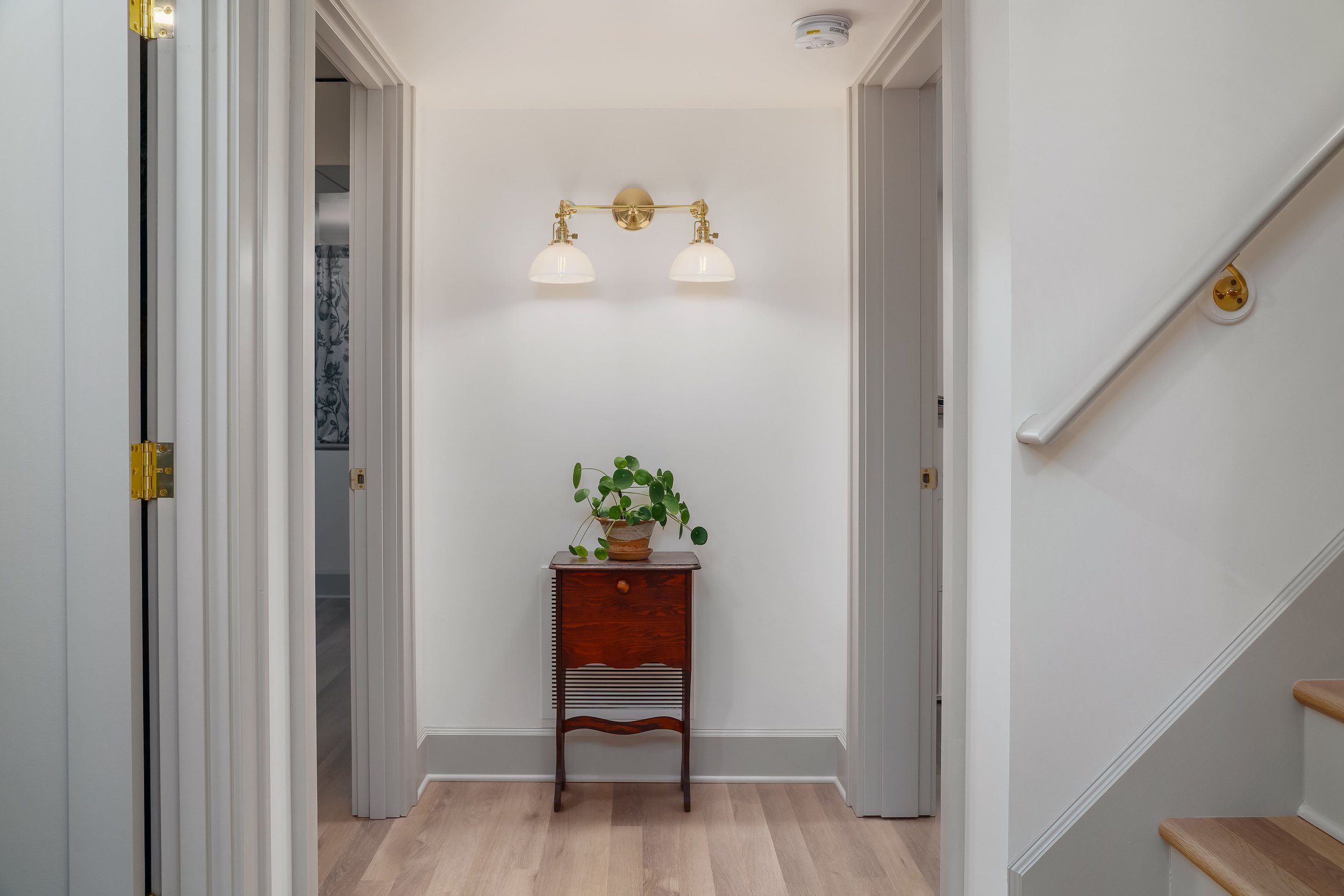Southwest Portland Basement Remodel
Design / Build by Revel Home
As enthusiastic hosts regularly welcoming friends and family to Southwest Portland, homeowners Gina & Jenna sought to rejuvenate their damp and underutilized basement into a bespoke guest suite. With a focus on enhancing comfort, maximizing space efficiency, and integrating essential amenities, they have crafted a welcoming haven tailored for entertaining and hospitality.
“Thank you for making our vision a reality! It couldn’t have turned out better. The details executed on the molding and counters make me so happy every time I look at them.”














Photography (After): Carlos Rafael
Project Objectives
Improve Functionality
Reconfigure the layout of the basement and relocate the laundry facilities to optimize space utilization and functionality.
Enhance Comfort
Implement design elements and amenities to enhance the comfort of the guest suite, including adequate insulation and lighting.
Bathroom Addition
Add a bathroom to provide convenience and privacy for guests.
Wet Bar Addition
Add a wet bar that doubles as a kitchenette, to offer guests the option of preparing meals and snacks independently.
Key Features
Waterproofing
An interior perimeter French drain eliminates basement water ingress and aids in mitigating Radon, complemented by a waterproof membrane applied to both foundation walls and floors to fortify against moisture infiltration. This meticulous waterproofing approach guarantees a perpetually dry and inviting atmosphere, elevating comfort and peace of mind for occupants.
Above-Code Insulation
Greenguard certified continuous insulation, exceeding code requirements by 50%, minimizes thermal bridging and boosts thermal efficiency with reduced material usage. This application also serves as extra vapor barrier, ensuring a thorough approach to water management akin to a "belt-and-suspenders" method. This approach significantly reduces the risk of mold growth in the consistently damp environment of the Pacific Northwest, thereby enhancing indoor air quality.
Added Storage
Transforming an underutilized crawl space into a spacious storage solution presented an ideal opportunity to optimize available space.
Closet Additions
Incorporating two thoughtfully integrated closets, transforms the existing 'bonus room' and newly created guest suite into fully functional bedrooms. This strategic addition not only enhances the versatility of the space but also elevates its functionality, ensuring a blend of style and practicality.



